This website uses simple non-tracking cookies to function properly (essential cookies). If you click "Accept" you also allow anonymous statistical cookies that help us understand our web trafic using Google Analytics. Click "More info" to find more details about cookies. You can modify your selection later by clicking the cog icon at the bottom-right.
Your browser is very old and it is not supported.
This website uses modern web design practices to deliver the best possible user experience. While some basic functionality is still available for your browser, please consider installing a modern browser such as Chrome or Firefox to properly view this website.
This website uses modern web design practices to deliver the best possible user experience. While some basic functionality is still available for your browser, please consider installing a modern browser such as Chrome or Firefox to properly view this website.
Latest design calculations
-
Past Year
-
Permissible mandrel diameter for bent bars
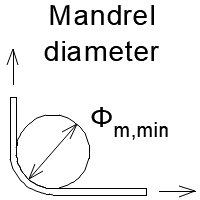
- Description:
- Minimum mandrel diameter for bending bars to avoid bending cracks in the bar and failure of concrete inside the bend
- According to:
- EN 1992-1-1:2004+AC2:2010 Section 8.3
- Added on:
- 01 August 2025
-
-
Older
-
Punching shear design for internal column with circular cross-section (slab support or foundation base)
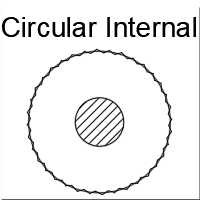
- Description:
- Calculation of punching shear reinforcement and verification of concrete strength for slab support or foundation base of circular internal column
- According to:
- EN 1992-1-1:2004+AC2:2010 Section 6.4
- Added on:
- 29 March 2024
-
Punching shear design for internal column with rectangular cross-section (slab support or foundation base)
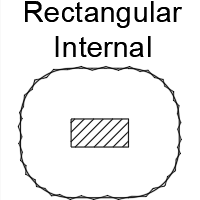
- Description:
- Calculation of punching shear reinforcement and verification of concrete strength for slab support or foundation base of rectangular internal column
- According to:
- EN 1992-1-1:2004+AC2:2010 Section 6.4
- Added on:
- 29 March 2024
-
Minimum reinforcement for crack control of flanges of profiled sections (box-shaped, I-shaped)
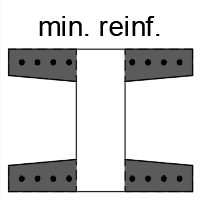
- Description:
- Minimum reinforcement for crack control of flanges of profiled reinforced concrete cross-sections
- According to:
- EN 1992-1-1:2004+AC2:2010 Section 7.3.2
- Added on:
- 21 December 2023
-
Minimum reinforcement to control cracking - Rectangular cross-sections or webs of profiled sections (box-shaped, I-shaped)
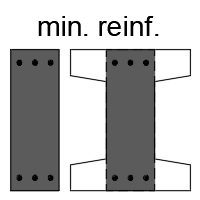
- Description:
- Minimum reinforcement to control cracking of reinforced concrete - Rectangular cross-sections or webs of profiled cross-sections
- According to:
- EN 1992-1-1:2004+AC2:2010 Section 7.3.2
- Added on:
- 11 December 2023
-
SLS design of circular or tubular reinforced concrete cross-section for crack control
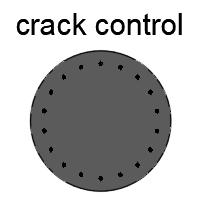
- Description:
- SLS design of circular or tubular reinforced concrete cross-section for crack control (calculation of required reinforcement for given bending moment / axial force, direct calculation of crack width)
- According to:
- EN 1992-1-1:2004+AC2:2010 Section 7.3.4
- Added on:
- 26 October 2023
-
SLS design of I-shaped, T-shaped, and box-shaped reinforced concrete cross-section for crack control
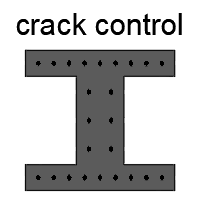
- Description:
- SLS design of I-shaped, T-shaped, and box-shaped reinforced concrete cross-section for crack control (calculation of required reinforcement for given bending moment / axial force, direct calculation of crack width)
- According to:
- EN 1992-1-1:2004+AC2:2010 Section 7.3.4
- Added on:
- 22 October 2023
-
SLS design of rectangular reinforced concrete cross-section for crack control
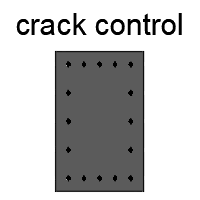
- Description:
- SLS design of rectangular reinforced concrete cross-section for crack control (calculation of required reinforcement for given bending moment / axial force, direct calculation of crack width)
- According to:
- EN 1992-1-1:2004+AC2:2010 Section 7.3.4
- Added on:
- 14 September 2023
-
Wind load on duopitch canopies (net pressure coefficients and overall force coefficient)
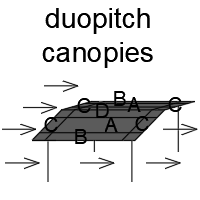
- Description:
- Calculation of wind load action effects on duopitch canopies (i.e. roofs of structures not enclosed with permanent side walls). The net effect of the wind pressure on the upper and lower surface for zones A, B, C, D on the roof surface are calculated from the corresponding net pressure coefficients. The overall effect of the wind action on the structure is also calculated from the corresponding force coefficient.
- According to:
- EN 1991-1-4:2005+A1:2010 Section 7.3
- Added on:
- 16 April 2023
-
Wind load on monopitch roofs (external and internal pressure coefficients)
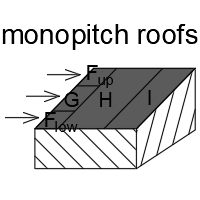
- Description:
- Calculation of wind load action effects on monopitch roofs. The net effect of external and internal wind pressure for zones F, G, H, I on the roof surface are calculated from the corresponding external pressure coefficients
- According to:
- EN 1991-1-4:2005+A1:2010 Section 7.2.4
- Added on:
- 14 April 2023
-
Wind load on duopitch roofs (external and internal pressure coefficients)
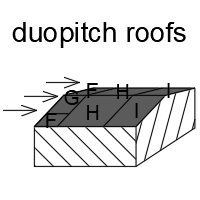
- Description:
- Calculation of wind load action effects on duopitch roofs. The net effect of external and internal wind pressure for zones F, G, H, I, J on the roof surface are calculated from the corresponding external pressure coefficients
- According to:
- EN 1991-1-4:2005+A1:2010 Section 7.2.5
- Added on:
- 20 March 2023
-
ULS Design of steel member (beam/column) with hollow circular cross-section (CHS or custom tube)
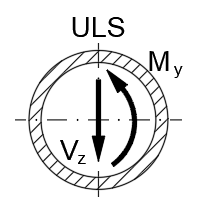
- Description:
- Ultimate Limit State design of uniform steel member (beam/column) with hollow circular section (CHS or custom tube) according to EN1993-1-1 for axial force N, shear force V, bending moment M, torsional moment T, flexural buckling, and interaction effects
- According to:
- EN 1993-1-1:2005+AC2:2009 Sections 6.2 & 6.3
- Added on:
- 29 December 2022
-
ULS Design of steel member (beam/column) with hollow rectangular or hollow square cross-section (RHS, SHS or custom)
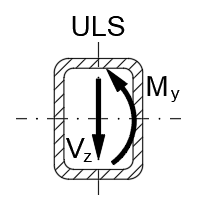
- Description:
- Ultimate Limit State design of uniform steel member (beam/column) with hollow rectangular section or hollow square section (RHS, SHS or custom) according to EN1993-1-1 for axial force N, shear force V, bending moment M, torsional moment T, flexural buckling, and interaction effects
- According to:
- EN 1993-1-1:2005+AC2:2009 Sections 6.2 & 6.3
- Added on:
- 17 September 2022
-
Shear design of concrete cross-section (rectangular, T-beam, I-beam, box-shaped)
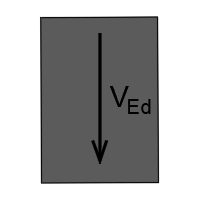
- Description:
- Calculation of shear reinforcement and verification of concrete strength for general concrete cross-section (rectangular, T-beam, I-beam, box-shaped)
- According to:
- EN 1992-1-1:2004+AC2:2010 Sections 6.2.1, 6.2.2, 6.2.3
- Added on:
- 25 April 2022
-
Estimation of effective stiffness of reinforced concrete ductile bridge piers
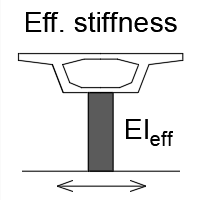
- Description:
- Calculation of the effective stiffness of reinforced concrete ductile bridge piers
- According to:
- EN 1998-2:2005+A2:2011 Annex C, Section C.2 - Method 1
- Added on:
- 21 October 2021
-
SLS design of I-shaped, T-shaped, and box-shaped reinforced concrete cross-section for stress limitation
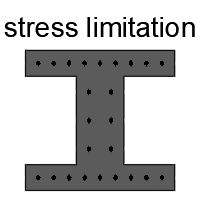
- Description:
- SLS design of I-shaped, T-shaped, and box-shaped reinforced concrete cross-section for stress limitation (calculation of required reinforcement for given bending moment / axial force, maximum moment resistance for given axial force, or complete M-N interaction diagram for given reinforcement layout)
- According to:
- EN 1992-1-1:2004+AC2:2010 Section 7.2
- Added on:
- 13 August 2021
-
ULS design of I-shaped, T-shaped, and box-shaped reinforced concrete cross-section for bending and axial force
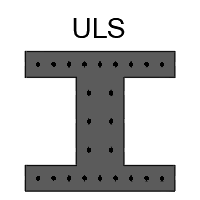
- Description:
- ULS design of I-shaped, T-shaped, and box-shaped reinforced concrete cross-section for bending and axial force (calculation of required reinforcement for given bending moment / axial force, maximum moment resistance MRd for given axial force, or complete M-N interaction diagram for given reinforcement layout)
- According to:
- EN 1992-1-1:2004+AC2:2010 Section 6.1
- Added on:
- 13 August 2021
-
SLS design of rectangular reinforced concrete cross-section for stress limitation
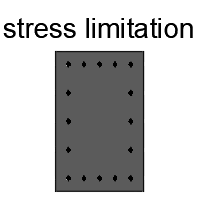
- Description:
- SLS design of rectangular reinforced concrete cross-section for stress limitation (calculation of required reinforcement for given bending moment / axial force, maximum moment resistance for given axial force, or complete M-N interaction diagram for given reinforcement layout)
- According to:
- EN 1992-1-1:2004+AC2:2010 Section 7.2
- Added on:
- 11 April 2021
-
ULS design of rectangular reinforced concrete cross-section for bending and axial force
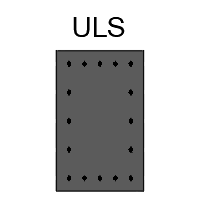
- Description:
- ULS design of rectangular reinforced concrete cross-section for bending and axial force (calculation of required reinforcement for given bending moment / axial force, maximum moment resistance MRd for given axial force, or complete M-N interaction diagram for given reinforcement layout)
- According to:
- EN 1992-1-1:2004+AC2:2010 Section 6.1
- Added on:
- 11 April 2021
-
Approximate estimation of building's fundamental period
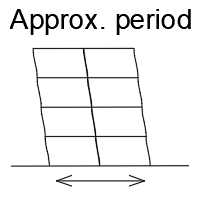
- Description:
- Crude first estimate of the fundamental period for buildings with height up to 40 m
- According to:
- EN 1998-1:2004 Section 4.3.3.2.2
- Added on:
- 19 February 2020
-
Wind load on monopitch canopies (net pressure coefficients and overall force coefficient)
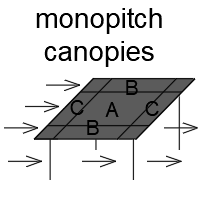
- Description:
- Calculation of wind load action effects on monopitch canopies (i.e. roofs of structures not enclosed with permanent side walls). The net effect of the wind pressure on the upper and lower surface for zones A, B, C on the roof surface are calculated from the corresponding net pressure coefficients. The overall effect of the wind action on the structure is also calculated from the corresponding force coefficient.
- According to:
- EN 1991-1-4:2005+A1:2010 Section 7.3
- Added on:
- 26 January 2020
-
SLS design of circular (or tubular) reinforced concrete cross-section for stress limitation
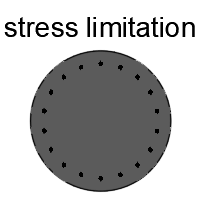
- Description:
- SLS design of circular or tubular reinforced concrete cross-section for stress limitation (calculation of required reinforcement for given bending moment / axial force, maximum moment resistance for given axial force, or complete M-N interaction diagram for given reinforcement layout)
- According to:
- EN 1992-1-1:2004+AC2:2010 Section 7.2
- Added on:
- 10 January 2020
-
ULS design of circular (or tubular) reinforced concrete cross-section for bending and axial force
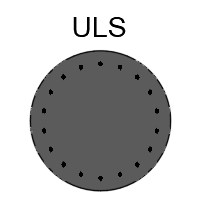
- Description:
- ULS design of circular or tubular reinforced concrete cross-section for bending and axial force (calculation of required reinforcement for given bending moment / axial force, maximum moment resistance MRd for given axial force, or complete M-N interaction diagram for given reinforcement layout)
- According to:
- EN 1992-1-1:2004+AC2:2010 Section 6.1
- Added on:
- 10 January 2020
-
Design of shear connection at the interface between concrete cast at different times
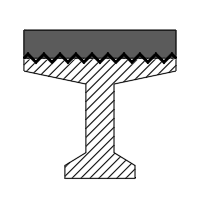
- Description:
- Calculation of required shear connection reinforcement and verification of concrete strength at the interface between concrete cast at different times
- According to:
- EN 1992-1-1:2004+AC2:2010 Section 6.2.5
- Added on:
- 10 September 2019
-
Table of design properties for square steel profiles - Square Hollow Sections (SHS)
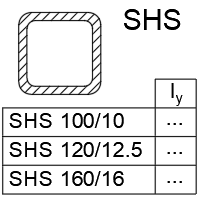
- Description:
- Design aid - Table of design properties for square hollow steel sections (SHS) including section dimensions, cross-section properties (area A, second moment of area I, elastic modulus Wel, plastic modulus Wpl), strength properties (elastic moment Mel, plastic moment Mpl, plastic shear Vpl), and buckling properties (section class, buckling curves)
- According to:
- EN 1993-1-1:2005+AC2:2009 Sections 6.2 & 6.3
- Added on:
- 26 June 2019
-
Table of design properties for rectangular steel profiles - Rectangular Hollow Sections (RHS)
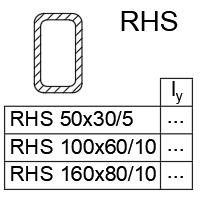
- Description:
- Design aid - Table of design properties for rectangular hollow steel sections (RHS) including section dimensions, cross-section properties (area A, second moment of area I, elastic modulus Wel, plastic modulus Wpl), strength properties (elastic moment Mel, plastic moment Mpl, plastic shear Vpl), and buckling properties (section class, buckling curves)
- According to:
- EN 1993-1-1:2005+AC2:2009 Sections 6.2 & 6.3
- Added on:
- 26 June 2019
-
Table of design properties for metric hexagonal bolts M5 to M39 (stress area, shear strength, tensile strength, bearing strength)
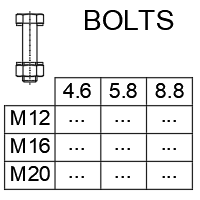
- Description:
- Design aid - Table of design properties for individual metric hexagonal bolts including stress area, yield strength, ultimate strength, shear resistance, tensile resistance, interaction between shear and tension, bearing resistance, punching shear resistance
- According to:
- EN 1993-1-8:2005 Section 3.8
- Added on:
- 17 May 2019
-
Wind peak velocity pressure - United Kingdom and Ireland National Annex
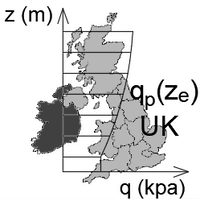
- Description:
- Calculation of peak velocity pressure qp depending on the basic wind velocity from National Annex wind map, and the site distance from shoreline and town boundary. The wind action on the structure (forces and pressures) can be derived from the peak velocity pressure. Calculation according to UK National Annex and Irish National Annex.
- According to:
- EN 1991-1-4:2005+A1:2010 Section 4 & UK National Annex to BS EN 1991-1-4:2005+A1:2010 & Irish National Annex to IS EN 1991-1-4:2005/NA:2013
- Added on:
- 08 March 2019
-
Design acceleration response spectrum (for design of ductile structures in the inelastic range with the behavior factor q)
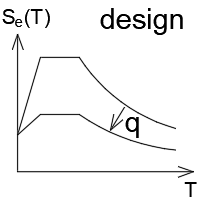
- Description:
- Calculation of the design response spectrum in terms of spectral acceleration representing the seismic action in the horizontal or vertical direction. Applicable for the design of ductile structures where the inelastic behavior is taken into account explicitly with the behavior factor q.
- According to:
- EN 1998-1:2004 Section 3.2.2.5
- Added on:
- 06 February 2019
-
Elastic acceleration and displacement response spectra (for design of structures in the elastic range and calculation of displacements)
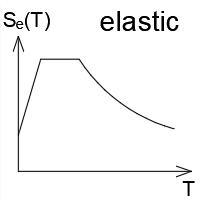
- Description:
- Calculation of the elastic response spectrum in terms of spectral acceleration and spectral displacement representing the seismic action in the horizontal or vertical direction. Applicable for the design of structures that remain in the elastic range, seismic isolation systems, and calculation of seismic displacements.
- According to:
- EN 1998-1:2004 Sections 3.2.2.2, 3.2.2.3
- Added on:
- 06 February 2019
-
Table of design properties for steel tubes - Circular Hollow Sections (CHS)
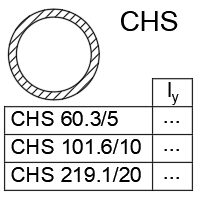
- Description:
- Design aid - Table of design properties for circular hollow steel sections (CHS) including section dimensions, cross-section properties (area A, second moment of area I, elastic modulus Wel, plastic modulus Wpl), strength properties (elastic moment Mel, plastic moment Mpl, plastic shear Vpl), and buckling properties (section class, buckling curves)
- According to:
- EN 1993-1-1:2005+AC2:2009 Sections 6.2 & 6.3
- Added on:
- 13 November 2018
-
Table of reinforcement area and weight for distributed reinforcement bars and individual reinforcement bars
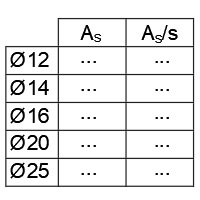
- Description:
- Design aid - Table of reinforcement area and weight for distributed reinforcement bars (in cm2/m, mm2/m or kg/m2) and individual reinforcement bars (in cm2, mm2, or kg/m)
- According to:
- -
- Added on:
- 21 October 2018
-
Table of reinforcement anchorage length and lap length
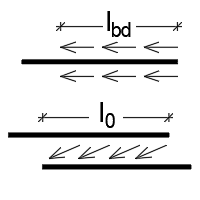
- Description:
- Design aid - Table of reinforcement anchorage length lbd & lap length l0 and associated detailing rules
- According to:
- EN 1992-1-1:2004+AC2:2010 Sections 8.4 and 8.7
- Added on:
- 20 October 2018
-
Calculation of elastic critical moment for lateral-torsional buckling of doubly-symmetric flanged cross-section (IPE, HEA HEB, HEM or custom)
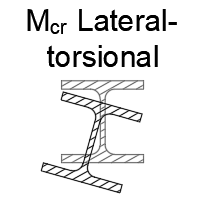
- Description:
- Calculation of elastic critical moment Mcr for lateral-torsional buckling of a uniform steel member with I-section or H-section (IPE, HEA HEB, HEM or custom) according to elastic buckling theory
- According to:
- SN003b-EN-EU - "NCCI: Elastic critical moment for lateral torsional buckling", October 12, 2010
- Added on:
- 25 July 2018
-
Wind load on building side walls (external and internal pressure coefficients)
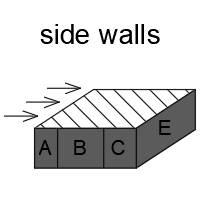
- Description:
- Calculation of wind load action effects on vertical side walls of building. The net effect of external and internal wind pressure for zones A, B, C, D, E on the wall surface are calculated from the corresponding pressure coefficients
- According to:
- EN 1991-1-4:2005+A1:2010 Section 7.2.2
- Added on:
- 30 June 2018
-
ULS Design of steel member (beam/column) with doubly-symmetric flanged cross-section (IPE, HEA HEB, HEM, UB, UC, UBP or custom)
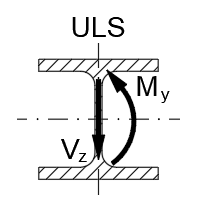
- Description:
- Ultimate Limit State design of uniform steel member (beam/column) with I-section or H-section (IPE, HEA HEB, HEM, UB, UC, UBP or custom) according to EN1993-1-1 for axial force N, shear force V, bending moment M, flexural buckling, lateral torsional buckling, and interaction effects
- According to:
- EN 1993-1-1:2005+AC2:2009 Sections 6.2 & 6.3
- Added on:
- 12 June 2018
-
Wind load on flat roofs (external and internal pressure coefficients)
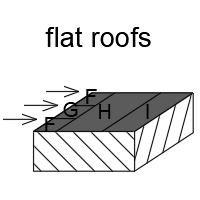
- Description:
- Calculation of wind load action effects on flat roofs (including small parapets). The net effect of external and internal wind pressure for zones F, G, H, I on the roof surface are calculated from the corresponding external pressure coefficients
- According to:
- EN 1991-1-4:2005+A1:2010 Section 7.2.3
- Added on:
- 22 February 2018
-
Wind load on free-standing walls and parapets (net pressure coefficients)
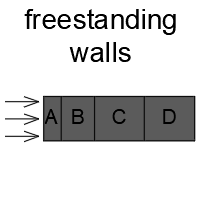
- Description:
- Calculation of wind load action effects on free-standing walls and parapets. The net wind pressure for zones A, B, C, D along the length of the structure are calculated from the net pressure coefficients corresponding to the overall effect on the front and back faces
- According to:
- EN 1991-1-4:2005+A1:2010 Section 7.4.1
- Added on:
- 12 December 2017
-
Table of design properties for flanged steel profiles (IPE, HEA, HEB, HEM, UB, UC, UBP)
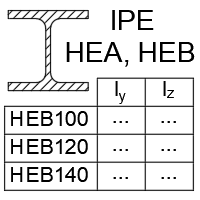
- Description:
- Design aid - Table of design properties for flanged steel profiles (IPE, HEA, HEB, HEM, UB, UC, UBP) including profile dimensions, cross-section properties (area A, second moment of area I, elastic modulus Wel, plastic modulus Wpl), strength properties (elastic moment Mel, plastic moment Mpl, plastic shear Vpl), and buckling properties (section class, buckling curves)
- According to:
- EN 1993-1-1:2005+AC2:2009 Sections 6.2 & 6.3
- Added on:
- 20 October 2017
-
Table of design material properties for structural steel
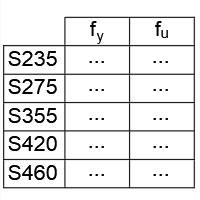
- Description:
- Design aid - Table of design material properties and mechanical properties for structural steel including density, yield strength fy, ultimate strength fu and elastic modulus E
- According to:
- EN 1993-1-1:2005+AC2:2009 Sections 3.2.1, 3.2.6
- Added on:
- 09 October 2017
-
Wind load on prismatic elements with rectangular cross-section (force coefficient)
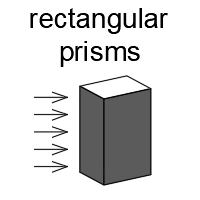
- Description:
- Calculation of wind load action effects on prismatic elements with rectangular cross-section. The total horizontal wind force is calculated from the force coefficient corresponding to the overall effect of the wind action on the structure
- According to:
- EN 1991-1-4:2005+A1:2010 Section 7.6
- Added on:
- 02 October 2017
-
Wind load on circular cylinders (force coefficient)
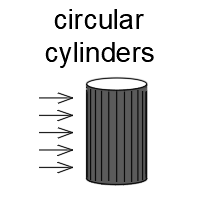
- Description:
- Calculation of wind load action effects on circular cylinder elements. The total horizontal wind force is calculated from the force coefficient corresponding to the overall effect of the wind action on the cylindrical structure or cylindrical isolated element
- According to:
- EN 1991-1-4:2005+A1:2010 Section 7.9.2
- Added on:
- 21 September 2017
-
Wind peak velocity pressure
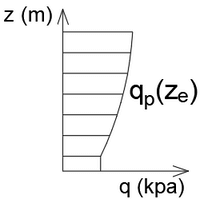
- Description:
- Calculation of peak velocity pressure qp depending on the basic wind velocity and the terrain category at the location of the structure. The wind action on the structure (forces and pressures) can be derived from the peak velocity pressure.
- According to:
- EN 1991-1-4:2005+A1:2010 Section 4
- Added on:
- 17 August 2017
-
Wind load on signboards (force coefficient)
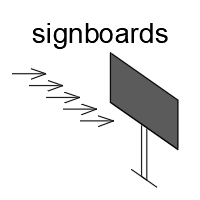
- Description:
- Calculation of wind load action effects on signboards with rectangular surface area. The total horizontal force, horizontal eccentricity, and base overturning moment are calculated from the force coefficient corresponding to the overall effect of the wind action on the structure
- According to:
- EN 1991-1-4:2005+A1:2010 Section 7.4.3
- Added on:
- 17 August 2017
-
Dynamic earth pressure coefficient for earthquake analysis (Mononobe-Okabe)
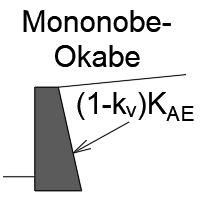
- Description:
- Calculation of the dynamic earth pressure coefficient KAE during earthquake loading according to Mononobe-Okabe method
- According to:
- EN 1998-5:2004 Annex E
- Added on:
- 07 July 2017
-
Preliminary SDOF analysis of seismic isolation
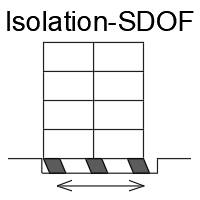
- Description:
- Preliminary analysis of seismic isolation system with the equivalent linear single-degree-of-freedom (SDOF) method. Applicable for seismic isolation system with FPS, LRB, HDRB isolators and viscous dampers.
- According to:
- EN 1998-1:2004 Section 10.9.2, EN 1998-2:2005+A2:2011 Section 7.5.4
- Added on:
- 23 June 2017
-
Concrete nominal cover and minimum concrete class for durability (reinforcement bars and prestressing tendons)
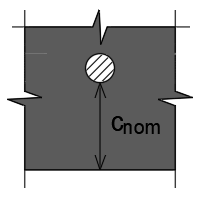
- Description:
- Calculation of required nominal concrete cover cnom for reinforcement steel and prestressing steel
- According to:
- EN 1992-1-1:2004+AC2:2010 Section 4.4, Annex E
- Added on:
- 17 May 2017
-
Table of concrete design properties
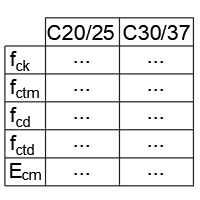
- Description:
- Design aid - Table of concrete design properties including strength properties (fck, fcd, fctm, fctd) elastic deformation properties (Ecm), minimum longitudinal reinforcement against brittle failure, and minimum shear reinforcement
- According to:
- EN 1992-1-1:2004+AC2:2010 Sections 3.1.2, 3.1.3, 9.2.1.1(1)
- Added on:
- 23 February 2017
-
Concrete creep coefficient & shrinkage strain
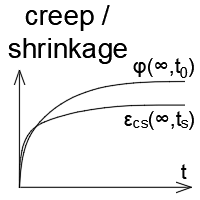
- Description:
- Calculation of concrete creep coefficient and shrinkage strain. The final value at infinite time is calculated as well as the development curves as a function of time
- According to:
- EN 1992-1-1:2004+AC2:2010 Section 3.1.4 & Annex B
- Added on:
- 23 February 2017
-
Design earthquake action during construction phase
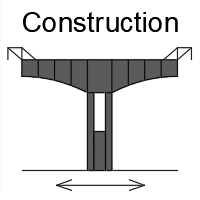
- Description:
- Calculation of the reduced earthquake ground acceleration applicable during the construction phase of the structure as a function of the duration of the construction stage (applicable for any type of structure, not only bridges)
- According to:
- EN 1998-2:2005+A2:2011 Annex A
- Added on:
- 23 February 2017
-
